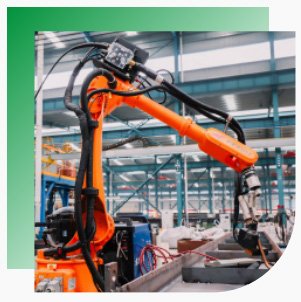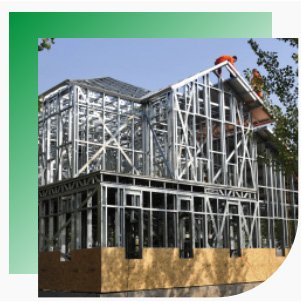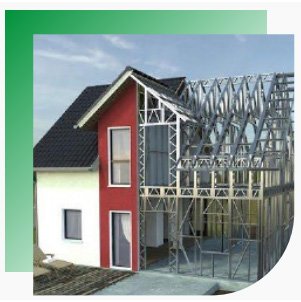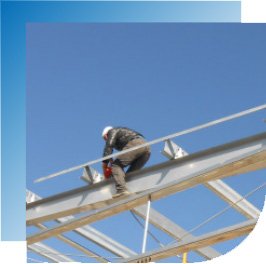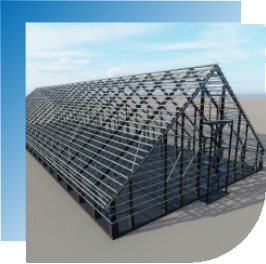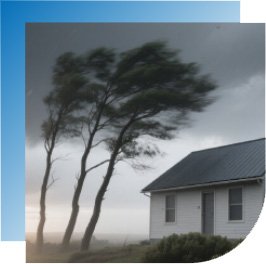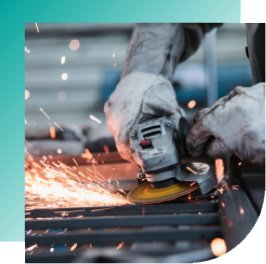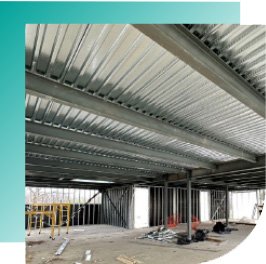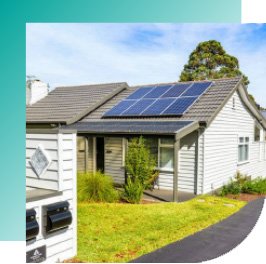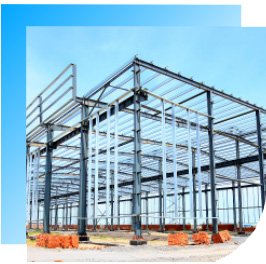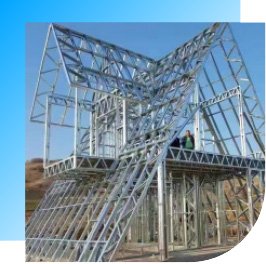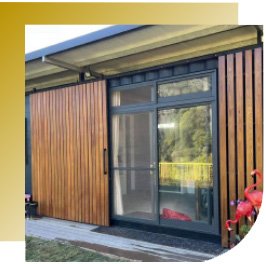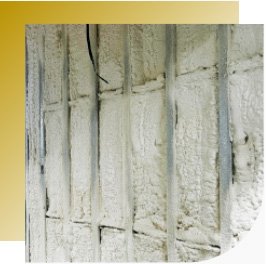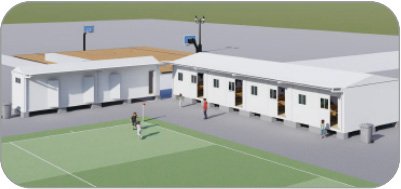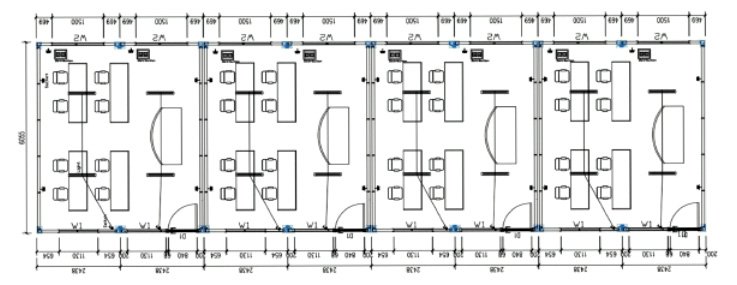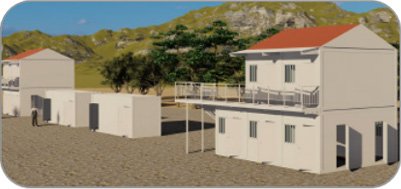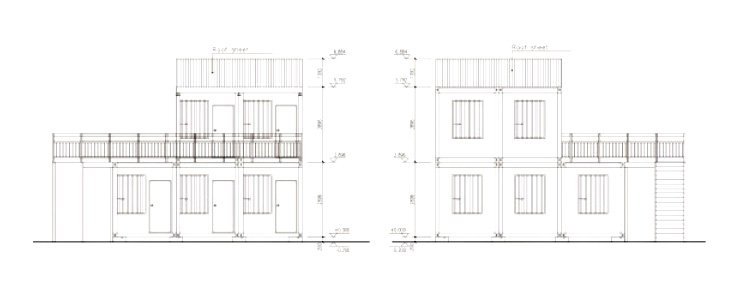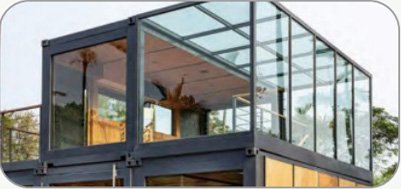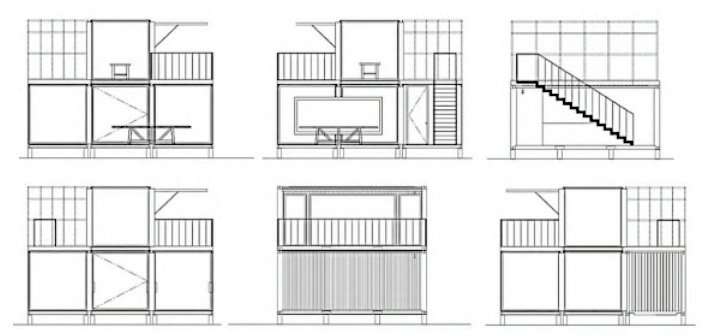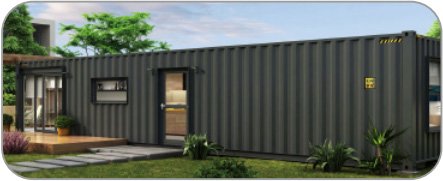Affordable. Adaptable. Anywhere | Small Light Steel House in Germany
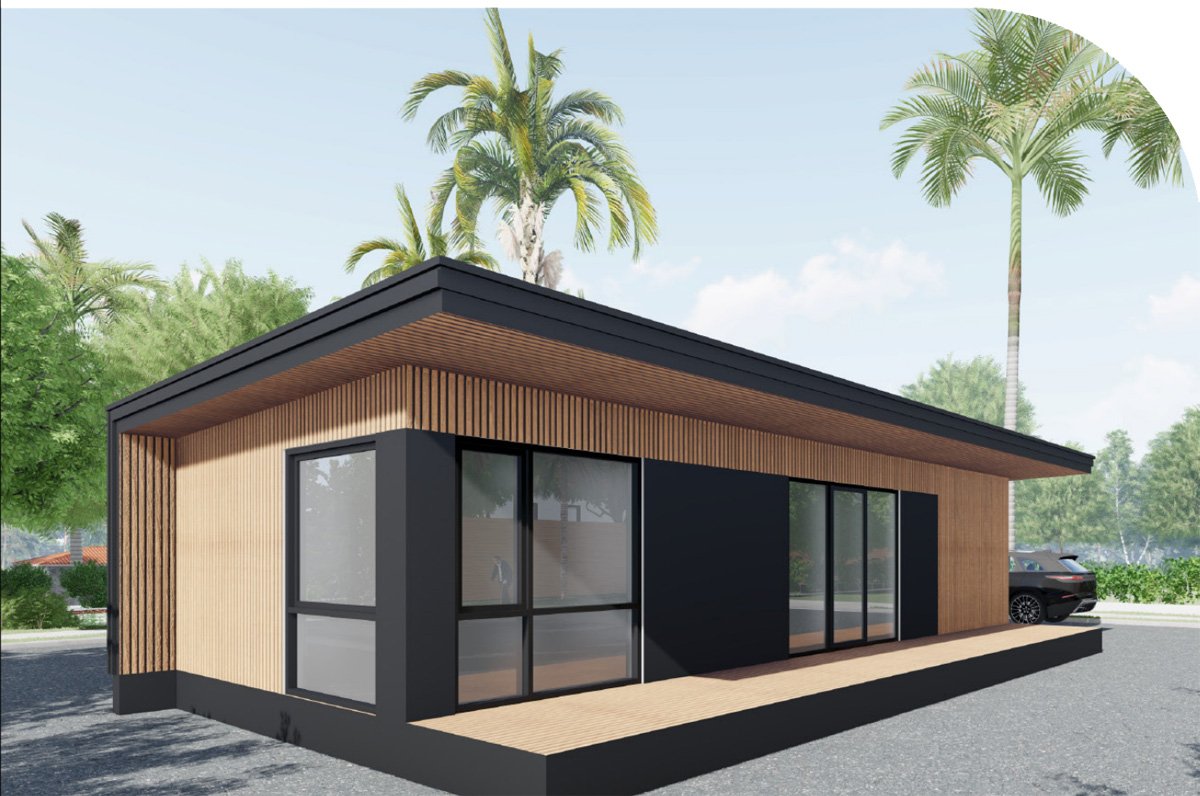
| Affordable. Adaptable. Anywhere.
Name: Small Light Steel House
Model: MV-101
Location: Germany
Usage: Housing
Metrics: House(11.5m×4.5m=51m²) + Terrace(11.5m×1.5m=17m²)
Internal Layout: 2 Bedrooms + 1 Living Room + 1 Bathroom
□ CAD & Renderings
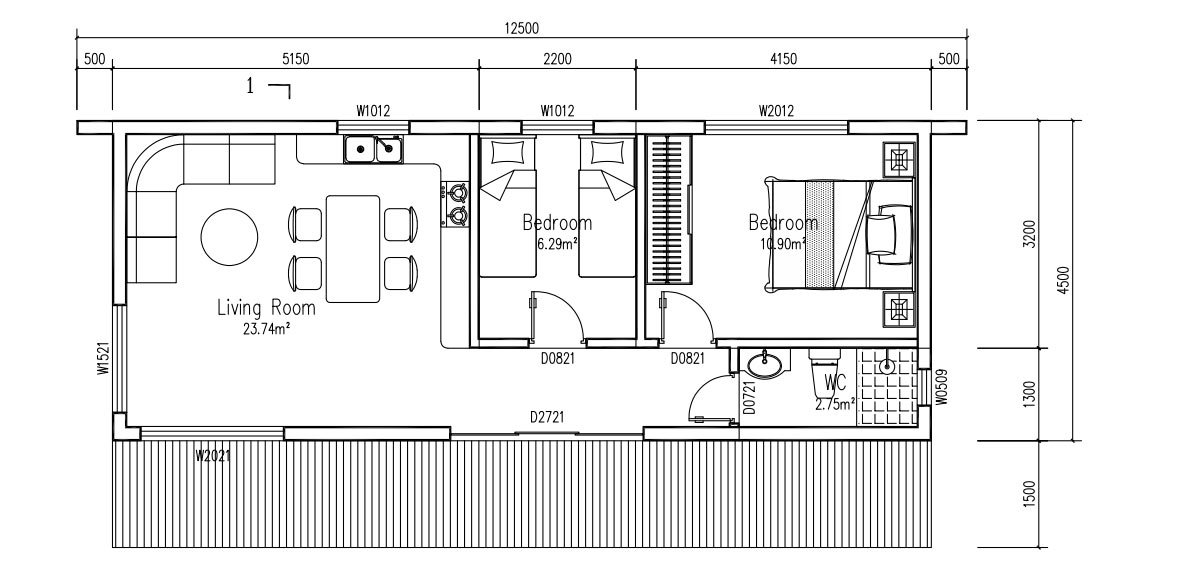
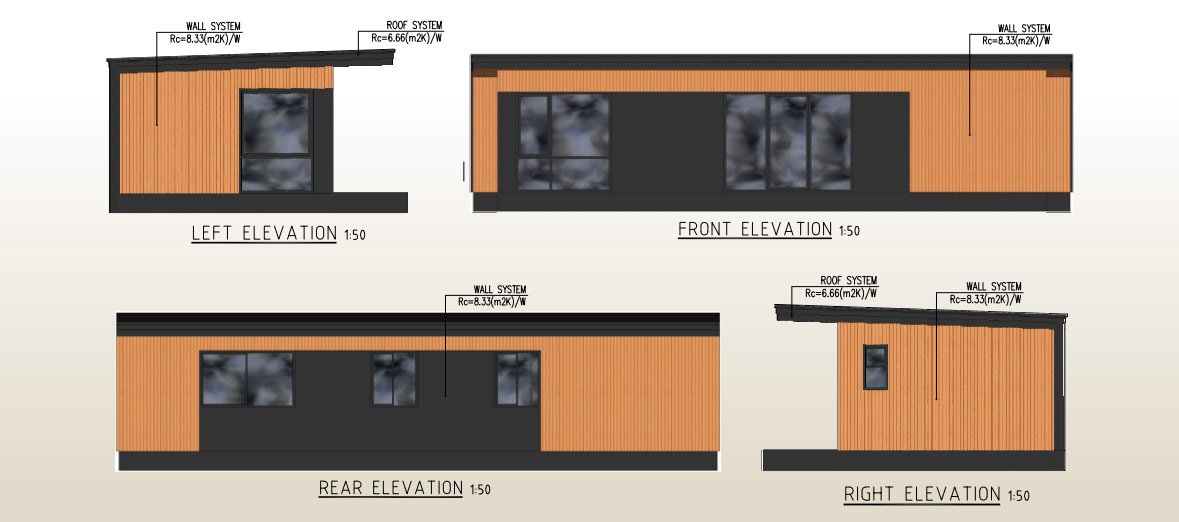
□ Completed Project Photos
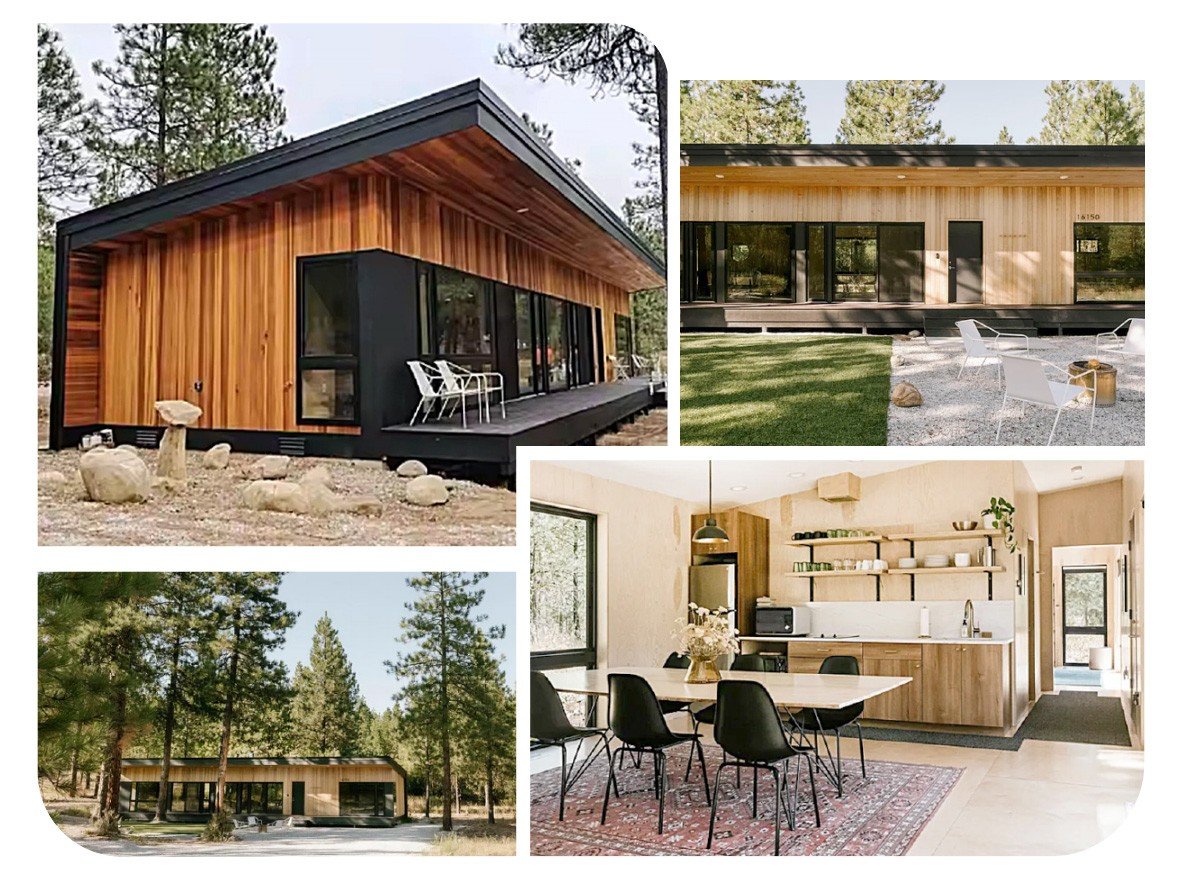
□ Project Features
1. Rapid Construction and Short Build Time
Factory Prefabrication Major components (beams, columns, wall panels, etc.) are standardized and manufactured in the factory, requiring only on-site assembly. |
Reduced Wet Work No need to wait for cement curing like with brick-concrete structures, and unaffected by weather. |
Time Saving Construction periods for buildings of the same size can be shortened by 30%-50% compared to traditional structures (typically, the main structure can be completed in 1-3 months). |
2. Lightweight and High-strength,Ensuring Structural Safety
Lightweight Approximately 1/5 to 1/3 of brick-concrete structures, significantly reducing foundation loads and construction costs. |
Excellent Seismic Performance Steel exhibits excellent toughness and structural integrity, capable of withstanding earthquakes of magnitude 8-9, making it suitable for seismic zones. |
Strong Wind Resistance Flexible steel connections effectively withstand strong winds (such as those in typhoon areas). |
3. Eco-friendly & Highly Sustainable Materials
Recyclable Over 90% of steel is recycled, reducing construction waste. |
Energy Savings Production energy consumption is lower than that of concrete, and the construction process produces less noise and dust. |
Green Building Solar panels can be installed to save electricity and improve energy efficiency |
4. Flexible and Versatile Space Layout
Long-Span Design Eliminates the need for load-bearing walls, allowing for flexible interior division and easy renovation. |
Adaptable to Unique Structures Suitable for designing curved, cantilevered, and other personalized shapes. |
5. Reliable Quality and High Accuracy
Optional Insulation Materials Filled with insulation materials such as rock wool and glass wool, the insulation performance is 3-5 times that of brick walls. |
Polyurethane Spray Insulation Reduces thermal bridge effects, resulting in long-term savings in heating/cooling costs (saving 30%-70%). |
□ Typical Features
| Roof Material | ·V-380 Type 0.5mm Aluminum-magnesium-manganese Plate ·XPS Board 1200×600×100mm/Including Wood-plastic Board Keel ·Double-sided Self-adhesive, 1.5mm Thickness, -10°, 10m2/Roll ·100mm Rock Wool + S550GD + AZ150 C140×1.2 Keel |
| Wall Material | ·Exterior Wall Wood Plastic Panel ·Wood Plastic Panel Trim ·XPS Board / 1200×600×100mm / Including Extruded Board Keel ·OSB Board / 1220×2440×9mm ·S550GD + AZ150 C140×1.2 Keel |
| Window | Broken Bridge Aluminum Double Glass Window |
| Finishing | Putty + Gypsum Board / 1200×2400×12mm |
Entrance Door | Glass Door |
| Bathroom | Wall Tiles + Cement Fiber Board / 1220×2440×12mm |
□ More Products:Container House
High Flexibility For Modification
√ Special Purposes:Mobile offices, Temporary dormitories, Equipment operation rooms, etc.
|
MH-101 ·Flat pack container house ·Classrooms and public restrooms |
√ Height Advantage:Extra height provides space for additional layers and equipment (such as ventilation systems and power lines)
|
MH-102 ·Flat pack container house ·Dormitory and bathroom |
√ Commercial Facilities:Transformed into coffee shops, Retail stalls, Exhibition spaces, etc.
| |
√ Easy To Modify The Structure:40HC's steel frame and corrugated side panels are easy to cut and weld, suitable for modification.
|
MH-300 ·Size: 10ft/20ft/40ft/customized ·Wall/Roof structural board: OSB |
□ Construction Process of Container House
OUR WORK STEPS
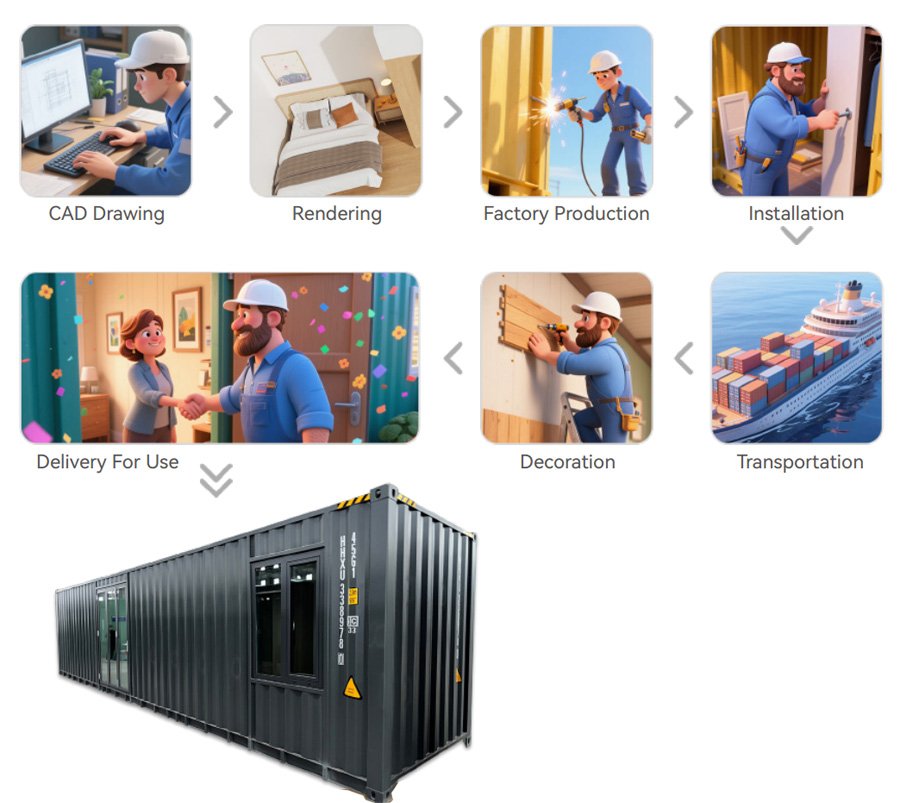
Advantages:
1 Energy saving and environment friendly;
2 Easy for loading and unloading;
3 Combine two or more units to get any space or size you want to get;
4 Using directly at the site after connecting with the power and water supply.
□ More Products: Light Steel Villa House
Modern Luxury & Energy Efficiency
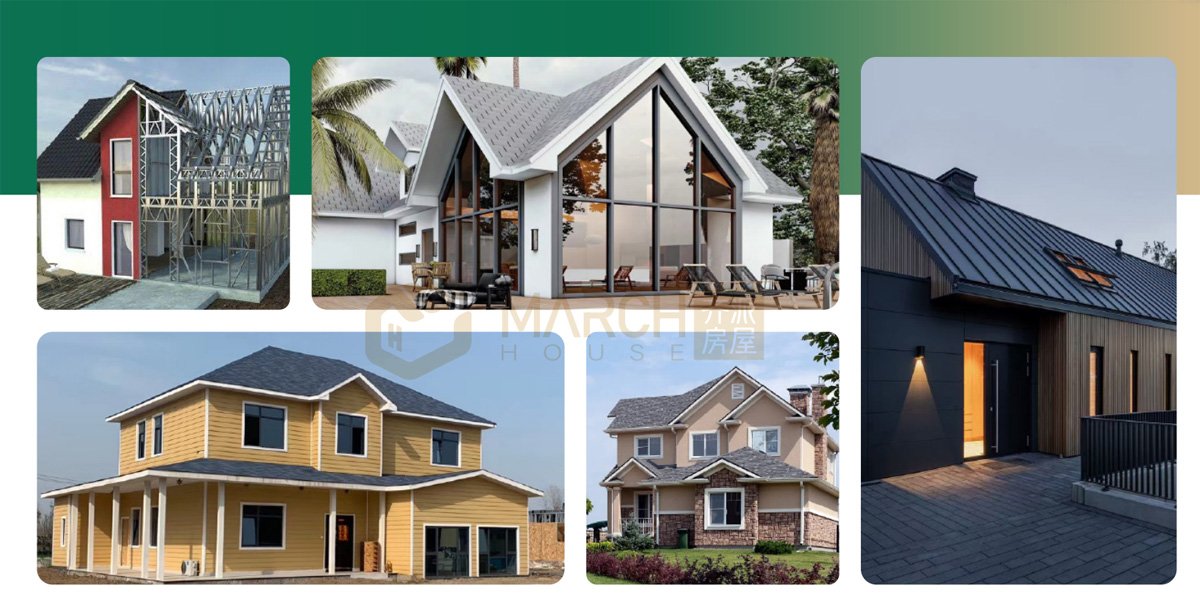
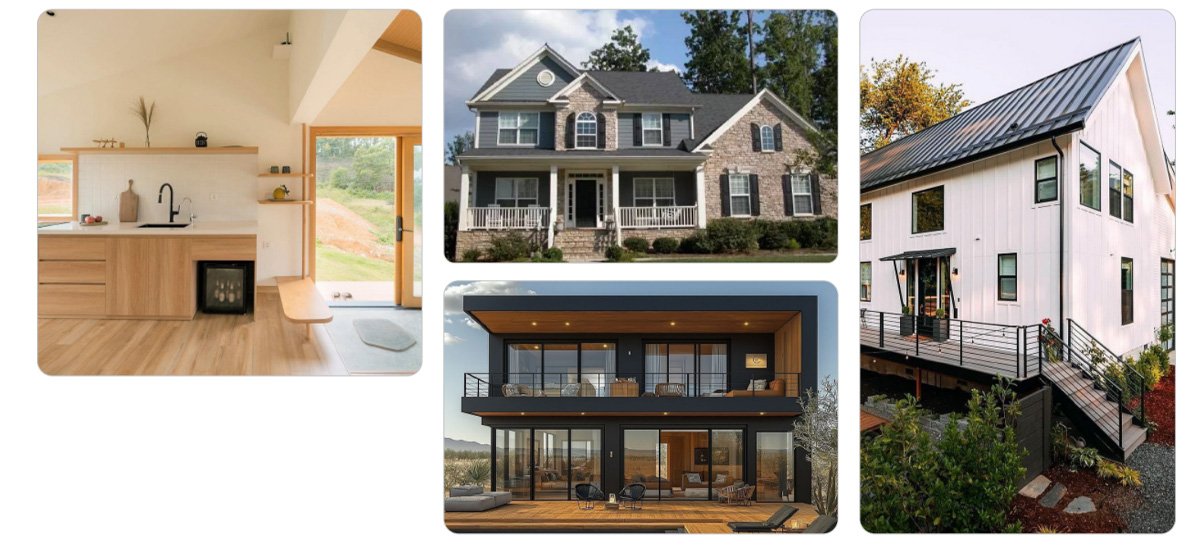
*For more customized solutions, please consult the account manager
□ Building Technology
◆ LIGHT STEEL VILLA CONSTRUCTION SYSTEM
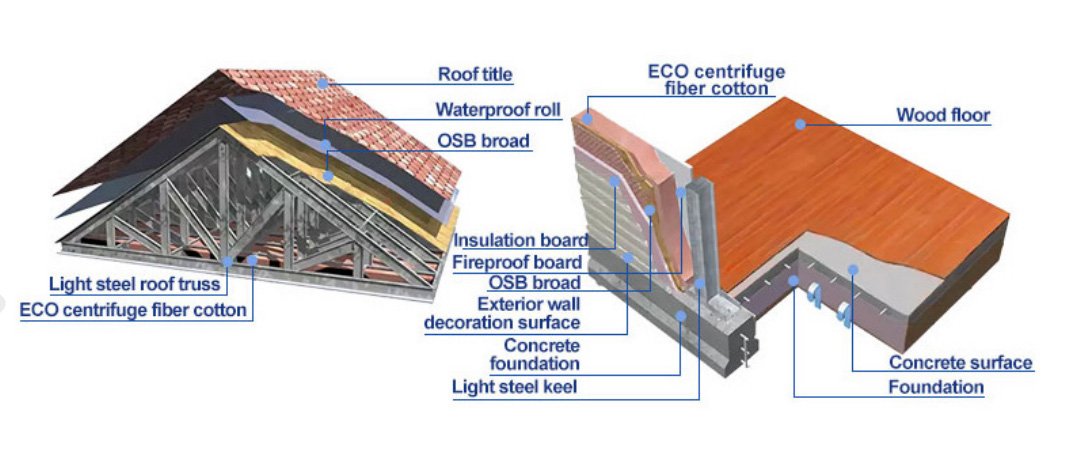
◆ Roof Panel
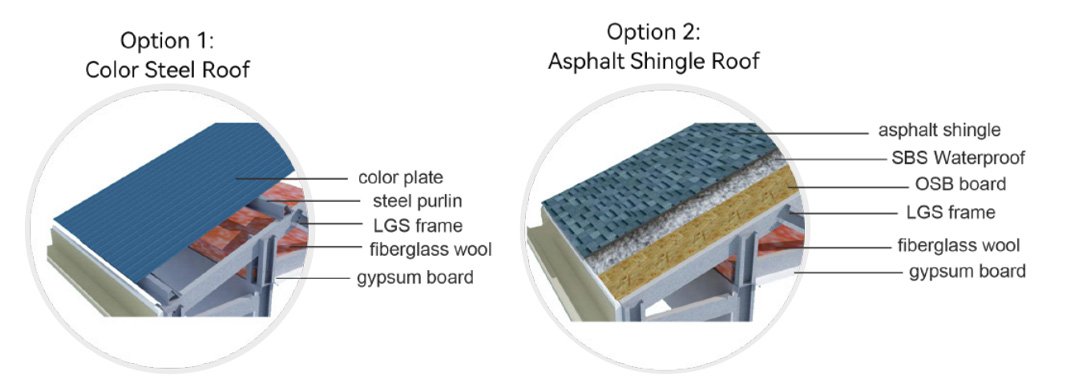
◆ Outside Wall Panel | ◆ Inside Wall Panel |
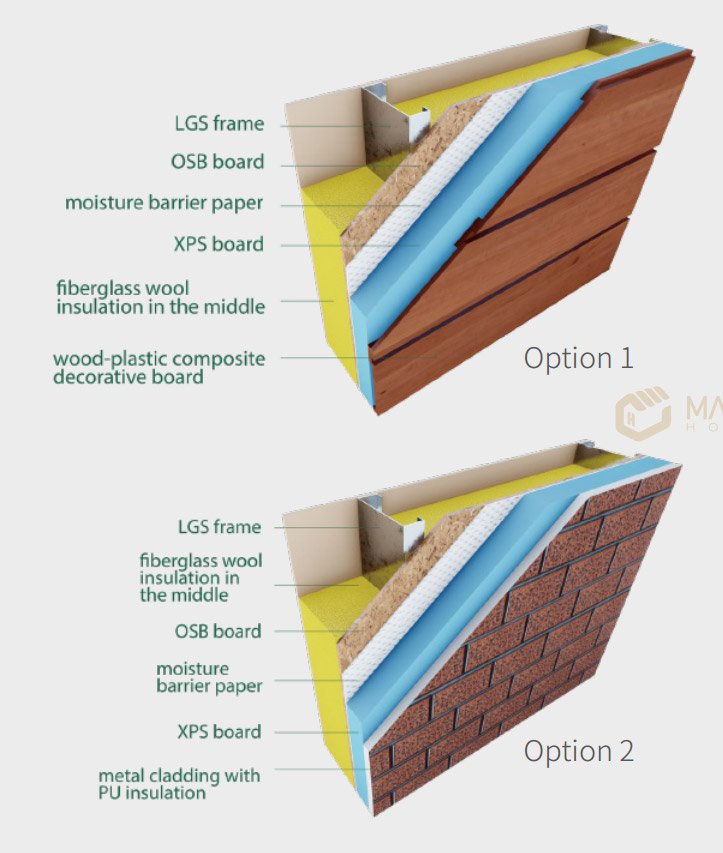 | 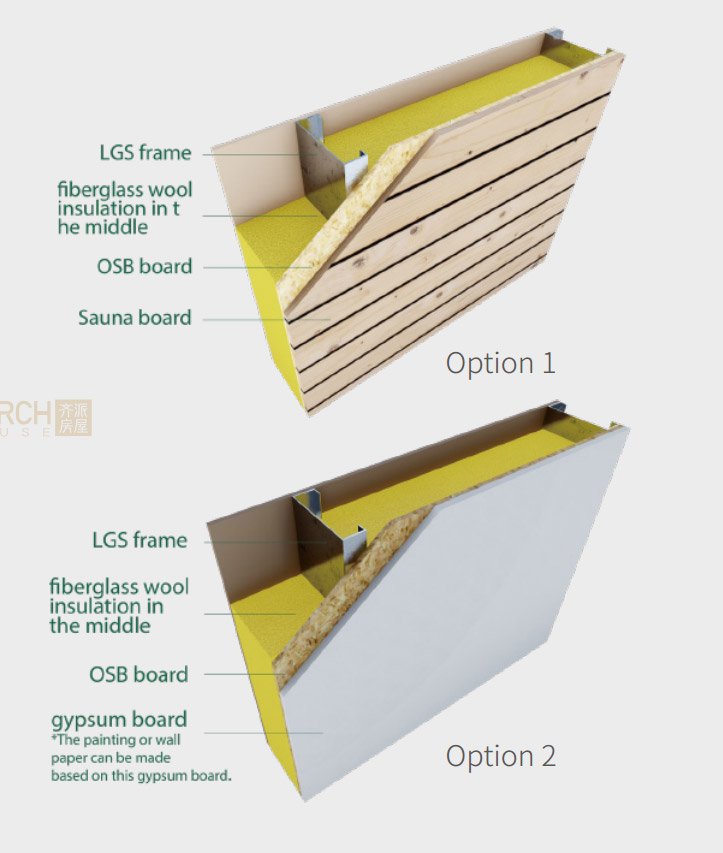 |
□ Construction Process
◆LIGHT STEEL VILLA CONSTRUCTION STEPS
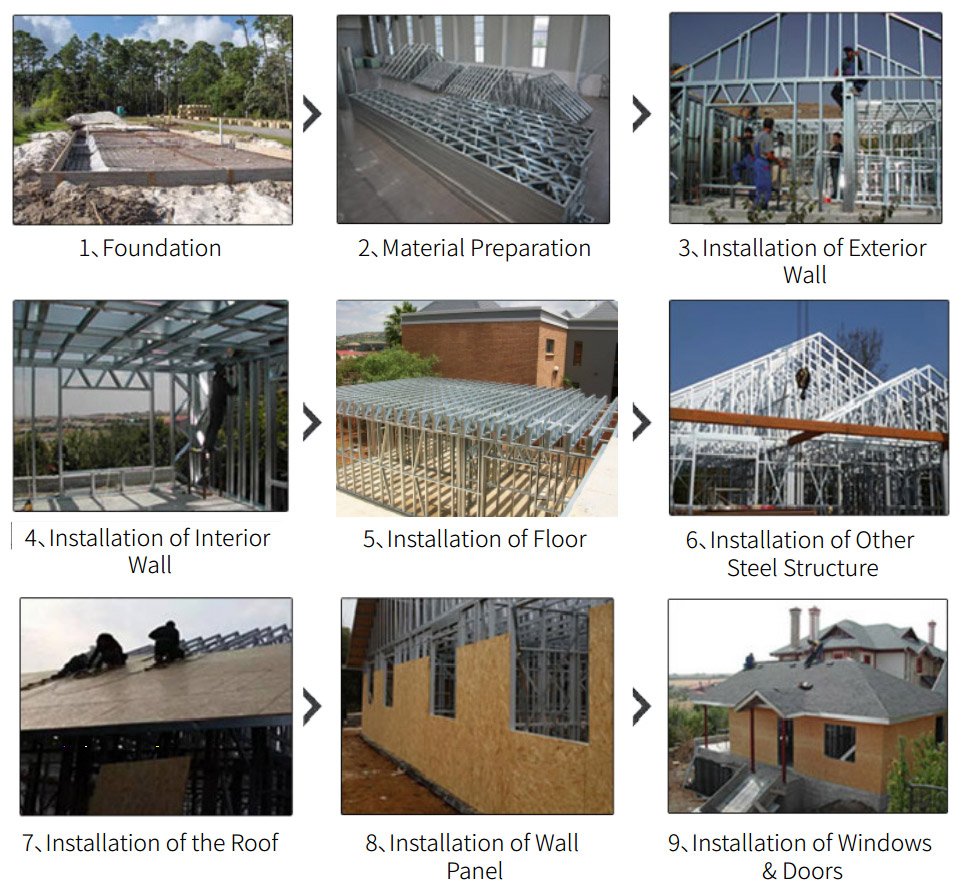
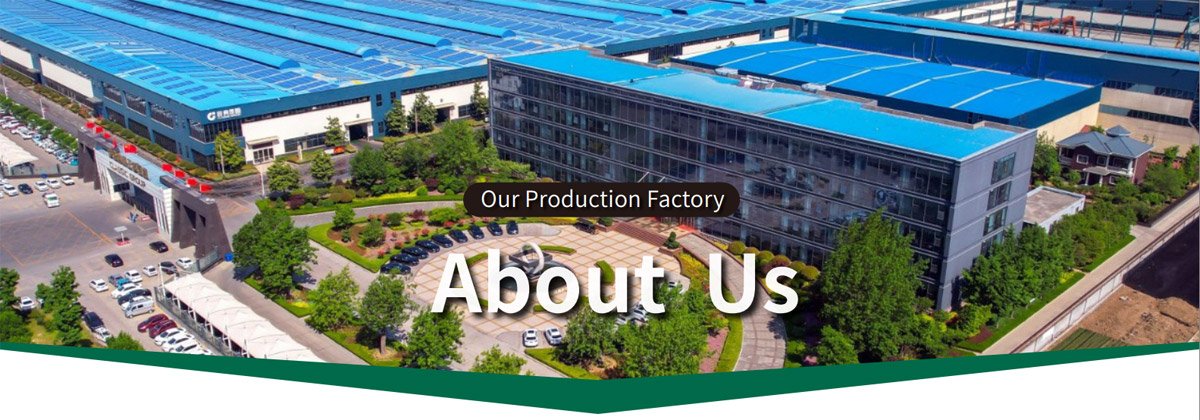
About US
Factory Area 480 000 m² | Annual Production Light & Heavy Steel 360 000t | 52 Production Line | Wall and Roof Panels 1000 000 m² |
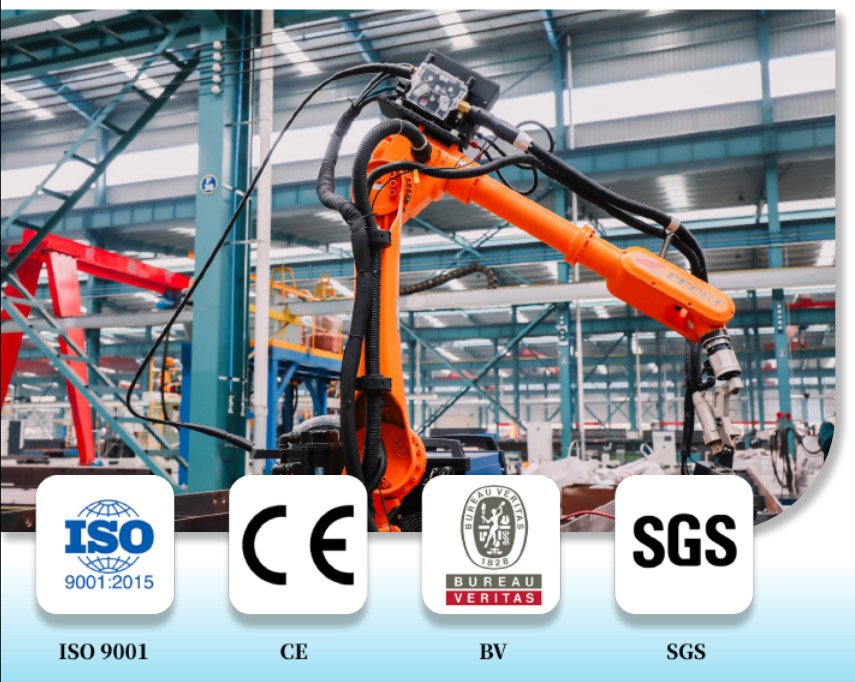
March House Is Specialized In The Prefabricated Steel House, Light Gauge Steel Villa, Flat-Packed Container House, Expandable Container House, Shipping Container House, Container Storage Unit. Our Service Ranges From Project Consultation, Drawing Design, Manfacture, Delivery And Installation As A Whole. Since The Establishment, March House Has Completed Over 900 Projects To More Than 90 Countries And Regions Around The World.
March House Is Always In Pursuit Of The Quality Requirements And Professional Installation Capabilities, Participate In Building A Better Home For Our Customer. Focused On The Research And Promotion Of Green Building, March House Is Dedicated To Building An International Top-Class Green Integrated Building Service Platform And Constantly Creating Greater Value And Better Experiences For Customers, Colleagues, And Partners With Steady Development To Benefit The Society.

□ Service & Relationship
√ ONE STOP SERVICE
① TECHINICAL CONSULTING | ② DRAWING DESIGN |
③ MANUFACTURING | ④ TRADING SERVICE |
⑤ PACKING & DELIVERY | ⑥ INSTALLATION |
√ CUSTOMER VISITING
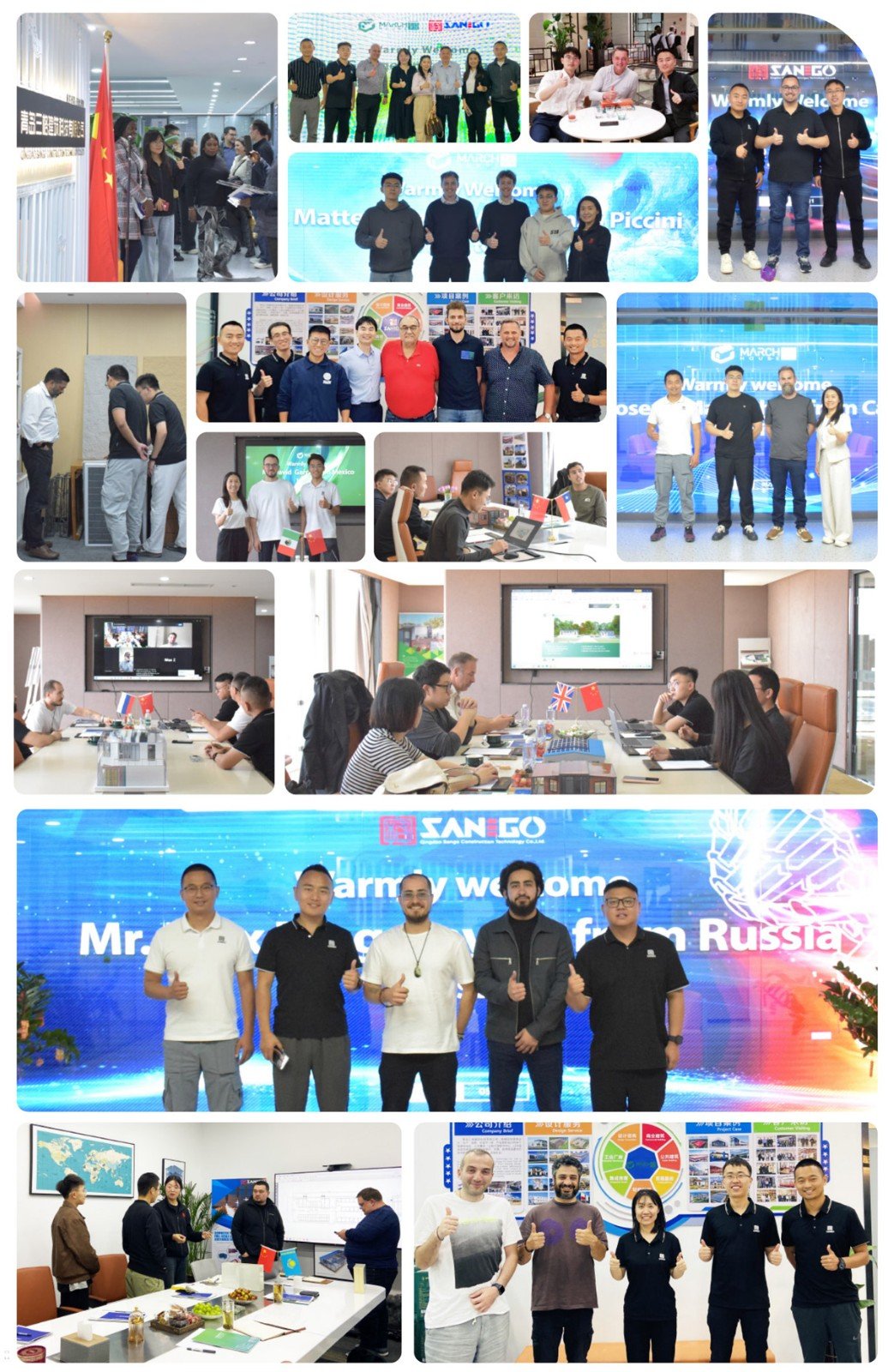

March House (Qingdao) Co., Ltd.
Tel.: +86-15964254900
Mail: admin@marchbuilding.com
Add.:7th Floor, United Building, No.216, Tongchuan Road, Qingdao, China



